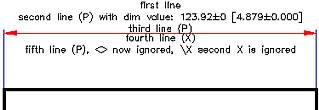Over 1.110.000 registered users (EN+CZ).
AutoCAD tips, Inventor tips, Revit tips, Civil tips, Fusion tips.
Try the updated section Converters and online CAD tools,
new AutoCAD 2026 commands and environment variables.
 CAD tip # 3638:
CAD tip # 3638:
Question
A
AutoCAD can create multiline dimension texts that can combine static texts, dynamic dimensioned data (distances, angles, diameters...) and alternative units or tolerances.

For multi-line texts you can use the control characters \P (new line) a \X (above/under dimension line). These characters can be combined and mixed with the control code for the dimensioned value: <>. The dimensioned value and \X can be used only once in the dimension text.
A complex example is the following dimension text (enter it e.g. into the Text override field in the Properties window for the selected dimension entity):
first line\Psecond line (P) with dim value: <>\Pthird line (P)\Xfourth line (X)\Pfifth line (P), <> now ignored, \X second X is ignoredThis text creates the following shape of the dimension (colors, alt.units and tolerances were set using Properties or dimension styles):

ACADACLTADTMapMDT
3.3.2004
101973×
this tip shared by ARKANCE experts applies to: AutoCAD · AutoCAD LT · AutoCAD Architecture · AutoCAD Map 3D · MDT ·
![CAD Forum - tips, tricks, discussion and utilities for AutoCAD, Inventor, Revit and other Autodesk products [www.cadforum.cz] CAD Forum - tips, tricks, discussion and utilities for AutoCAD, Inventor, Revit and other Autodesk products [www.cadforum.cz]](../common/arkance_186.png)


