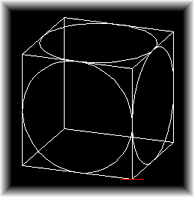New CADforum look launched.
Over 1.079.500 registered users (EN+CZ). New 1D nesting and 3D nesting tools, updated Color converter. New AutoCAD 2025 commands and variables. Learn about twiGIS.
Over 1.079.500 registered users (EN+CZ). New 1D nesting and 3D nesting tools, updated Color converter. New AutoCAD 2025 commands and variables. Learn about twiGIS.
 CAD tip # 4793:
CAD tip # 4793:
Question
A
By default, AutoCAD offers only isometric and perspective projections. For dimetric representation of 3D scenes you can use the free utility by CAD Studio - DIMETRY. Dimetric projection (as a special case of axonometric view) employs projection angles of about 7/42 degrees.

This application can be downloaded from Download.
See also the military projection 30/60 - VOJPER.
ACADMDTADT
22.12.2005
21006×
![CAD Forum - tips, tricks, discussion and utilities for AutoCAD, Inventor, Revit and other Autodesk products [www.cadforum.cz] CAD Forum - tips, tricks, discussion and utilities for AutoCAD, Inventor, Revit and other Autodesk products [www.cadforum.cz]](../common/arkance_186.png)






 AutoCAD
AutoCAD
