In this section you can find presentation videos by ARKANCE (CAD Studio), illustrating the usage of Autodesk CAD software in a series of design tasks. Most of the videos were shot in the Czech versions of the respective software.
The following uncut videos are in full resolution and may require the screen-capture codec Techsmith TSCC.
| No. | Description |
Preview/Download |
|---|
| 1 | Práce s objemy, koncepční navrhování Revit Architecture 2008 | 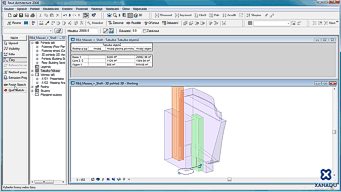 |
| 2 | Tematické zobrazení, parametry a klasifikace ploch Revit Architecture 2008 | 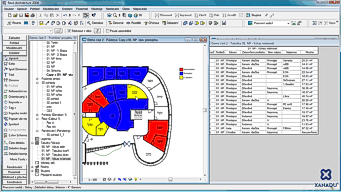 |
| 3 | Obvodový plášť, pohledy, render Revit Architecture 2008 | 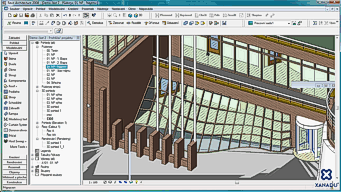 |
| 4 | Model terénu z vrstevnic nebo bodů Revit Architecture 2008 | 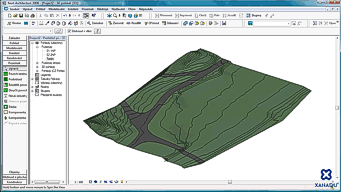 |
| 5 | Použití variantních návrhů - exteriér Revit Architecture 2008 | 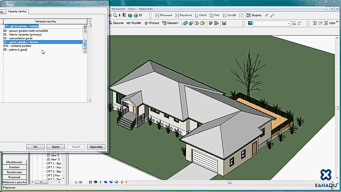 |
| 6 | Použití variantních návrhů - interiér Revit Architecture 2008 | 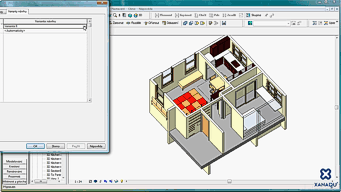 |
| 7 | Řešení krovu - modelování, výkazy Revit Architecture 2008 | 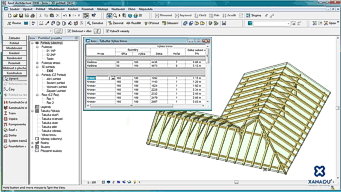 |
| 8 | Parametrické příhradové vazníky - ocel Revit Structure 2008 | 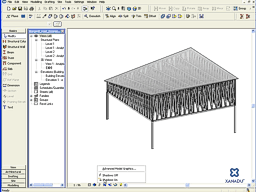 |
| 9 | Dynamické chování vazníků při změně výšky střechy, automatické výkazy Revit Structure 2008 | 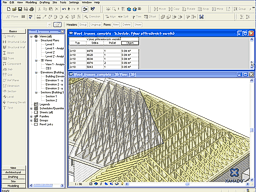 |
| 10 | Import detailů z DWG, mapování fontů Revit Architecture 2008 | 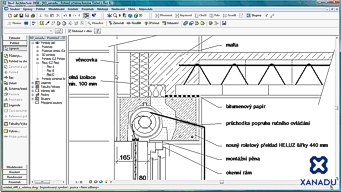 |
| 11 | Nastavení materiálů a textur v Revitu 2009 Revit Architecture 2009 | 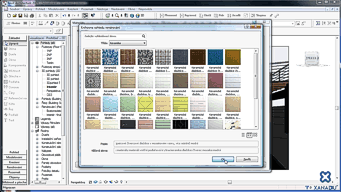 |
| 12 | Spolupráce Revitu 2009 a 3ds Max 2009 Revit Architecture 2009 | 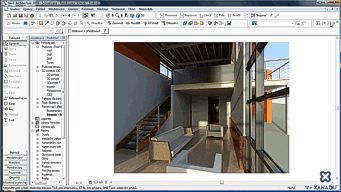 |
| 13 | Nastavení parametrů Mental Ray, rychlost a kvalita renderingu Revit Architecture 2009 | 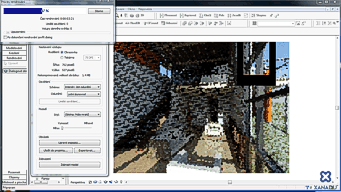 |
| 14 | Použití Sort&Mark v Revit Architecture Revit Architecture 2009, Sort&Mark | 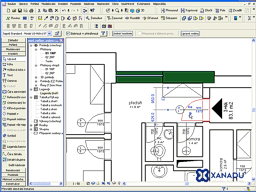 |
| 15 | Tvorba vlastního dřevěného schodiště v Revitu Revit Architecture 2010 | 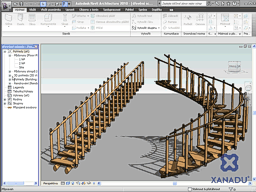 |
| 16a | Koncepční navrhování v Revitu - profily Revit Architecture 2010 | 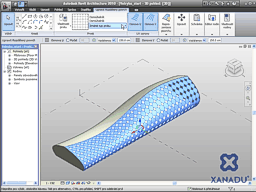 |
| 16b | Koncepční navrhování v Revitu - výkazy Revit Architecture 2010 | 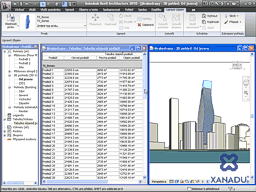 |
| 17 | Revit a Rafter FF - laťování střechy a otvory Revit Architecture 2010, Rafter FF | 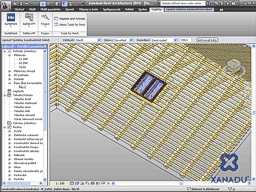 |
| 18 | Použití Grid Extension v Revitu - osnovy, sloupy Revit Architecture 2010 | 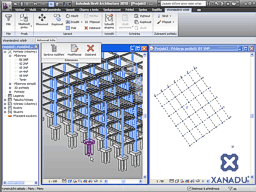 |
| 19 | Použití Content Extension v Revitu - rozměrové řady sloupů Revit Architecture 2010 | 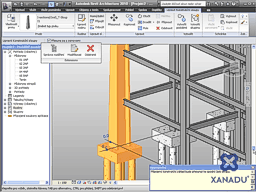 |
| 20 | Přepsání kóty prostým číslem Revit Architecture 2010 | 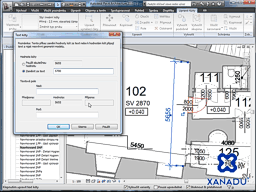 |
| 21 | Ukázka způsobu zakončení vrstvy stěny u ostění Revit Architecture 2010 | 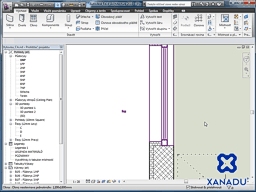 |
| 22 | Tvorba střechy se šikmým hřebenem Revit Architecture 2010 | 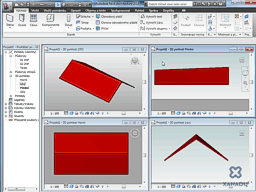 |
| 23 | Modelování dřevěných rámových konstrukcí Revit Architecture 2010 | 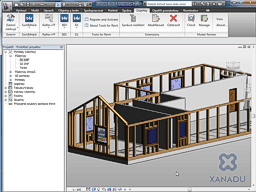 |
| 24 | Fáze projektu v Revitu Revit Architecture 2010 | 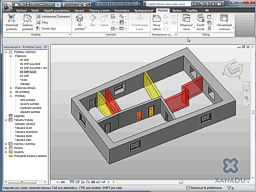 |
| 25 | Parametrická práce v Revitu Revit Architecture 2010 | 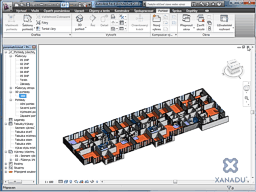 |
| 26 | Přidání nového materiálu v Revitu Revit Architecture 2010 | 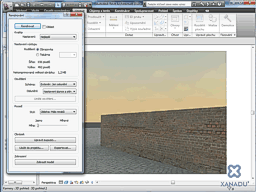 |
| 27 | Šablony pohledu Revitu Revit Architecture 2010 | 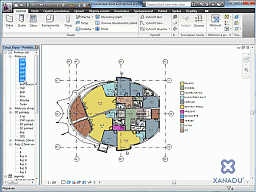 |
| 28 | Revit - koleje jako zábradlí Revit Architecture 2010 | 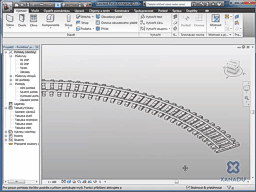 |
| 29 | Revit - obraz na stěně Revit Architecture 2010 | 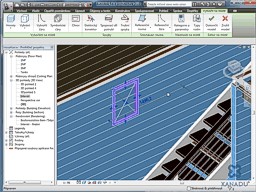 |
| 30 | Revit - okno se šikmým ostěním Revit Architecture 2010 | 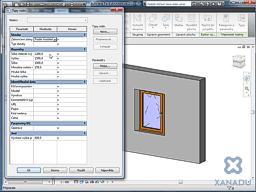 |
| 31a | Revit - tvorba krovu - ručně Revit Architecture 2010 | 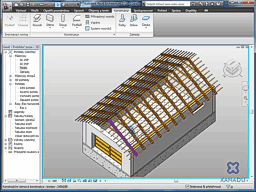 |
| 31b | Revit - tvorba krovu - Rafter+ Revit Architecture 2010 | 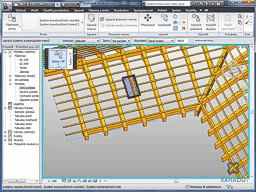 |
| 32 | Revit - použití Piranesi 2010 Piranesi 2010 | 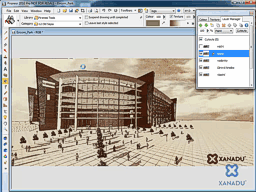 |
| 33 | Revit - sluneční dráha - oslunění Revit Architecture 2011 | 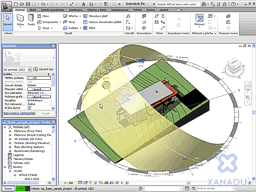 |
| 34 | Ecotect - analýza oslunění Ecotect 2011 | 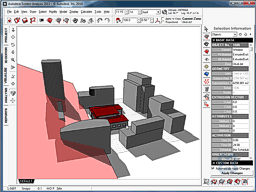 |
| 35 | Sdílený souřadnicový systém (AutoCAD-Revit), varianty polohy Revit Architecture 2010 | 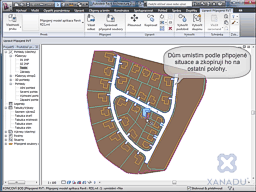 |
| 39 | Revit - příhradové nosníky Revit Architecture 2011 | 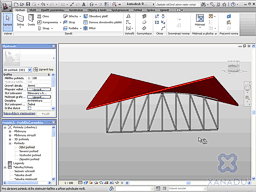 |
| 40 | Revit - modul Model Review Revit Architecture 2011 | 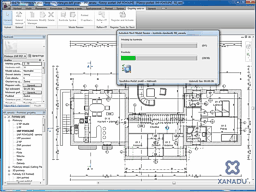 |
| 41 | Revit - modul Frame Generator Revit Architecture 2011 | 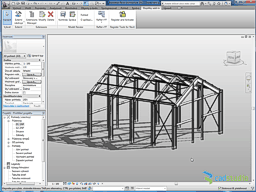 |
| 42 | Revit - modul Energy Analysis Revit Architecture 2011 | 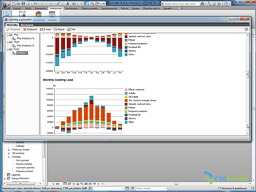 |
| 43 | Revit - spoje nosníků Revit Architecture 2011 | 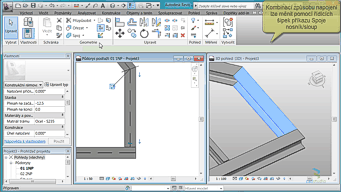 |
| 44 | Revit - nadstavba Smart Floors Revit Architecture 2011 | 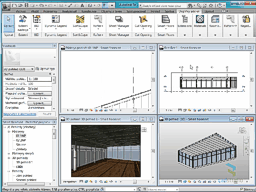 |
| 45a | Revit - funkce rozdělení částí Revit Architecture 2012 | 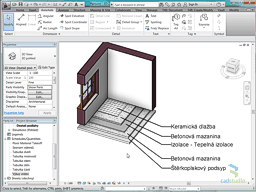 |
| 45b | Revit - funkce rozdělení částí v projektu Revit Architecture 2012 | 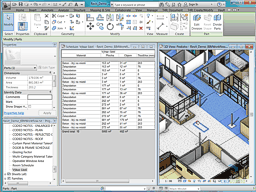 |
| 46 | 3ds Max 2012 - umělecké vizuální styly 3ds Max 2012 | 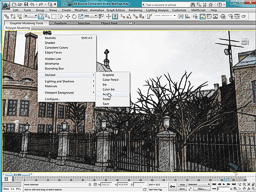 |
| 47 | 3ds Max 2012 - materiály typu substance 3ds Max 2012 | 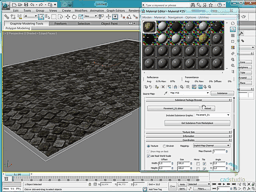 |
| 48 | 3ds Max 2012 - anaglyfy s Render 3D 3ds Max 2012 | 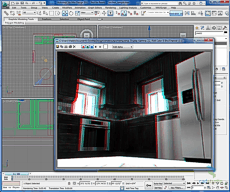 |
| 49 | CADstudio Revit Tools - funkce Kóty Revit Architecture 2012 | 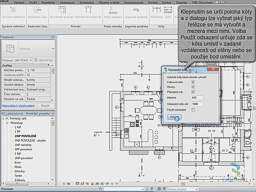 |
| 50 | CADstudio Revit Tools - funkce Dveře Revit Architecture 2012 | 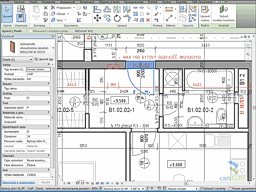 |
| 51 | CADstudio Revit Tools - funkce Místnosti Revit Architecture 2012 | 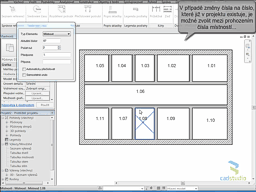 |
| 52 | Import detailů z DWG Revit Architecture 2013 | 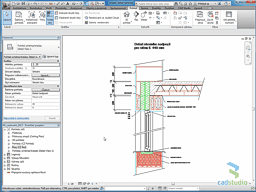 |
| 53 | Tvorba vikýře v Revitu Revit Architecture 2013 | 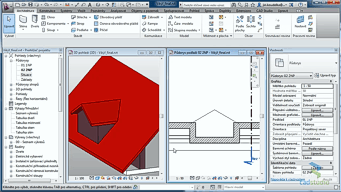 |
| 54 | Zalidnění vizualizací - Populate 3ds Max 2014 | 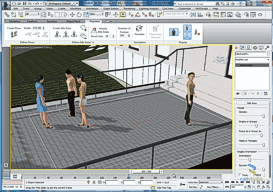 |
 CAD video - výuka Revit
CAD video - výuka Revit .
.

![CAD Forum - tips, tricks, discussion and utilities for AutoCAD, Inventor, Revit and other Autodesk products [www.cadforum.cz] CAD Forum - tips, tricks, discussion and utilities for AutoCAD, Inventor, Revit and other Autodesk products [www.cadforum.cz]](../common/arkance_186.png)

 AVI video 1364x768
AVI video 1364x768
 7:46 min.
7:46 min.













 Flash video 1024x768
Flash video 1024x768











































