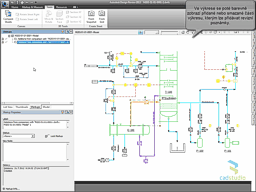Over 1.110.000 registered users (EN+CZ).
AutoCAD tips, Inventor tips, Revit tips, Civil tips, Fusion tips.
Try the updated section Converters and online CAD tools,
new AutoCAD 2026 commands and environment variables.
 CAD tip # 8729:
CAD tip # 8729:
Question
A
If you need to compare two DWG files a find their differences - changed, erased and added geometry - you can use the free application Autodesk Design Review (see  Download).
Download).
 Download).
Download).This tool employs the DWF/DWFx drawing format and its function "Compare Sheets" allows to highlight in color all differences in the geometry of both drawings.
The workflow of generating DWF from a drawing and comparing two schemes from AutoCAD P&ID is described in a video available in the CAD Video section - see AutoCAD video #12

or on the ARKANCE's YouTube channel:
ACADACLTPIantDWGDWF
31.7.2012
36348×
FAQ
this tip shared by ARKANCE experts applies to: AutoCAD · AutoCAD LT · PIant · DWG · DWF/Design Review ·
![CAD Forum - tips, tricks, discussion and utilities for AutoCAD, Inventor, Revit and other Autodesk products [www.cadforum.cz] CAD Forum - tips, tricks, discussion and utilities for AutoCAD, Inventor, Revit and other Autodesk products [www.cadforum.cz]](../common/arkance_186.png)


