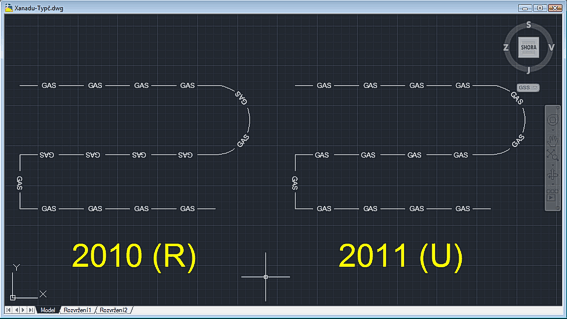New CADforum look launched.
Over 1.081.000 registered users (EN+CZ). New 1D nesting and 3D nesting tools, updated Color converter. New AutoCAD 2025 commands and variables. Learn about twiGIS.
Over 1.081.000 registered users (EN+CZ). New 1D nesting and 3D nesting tools, updated Color converter. New AutoCAD 2025 commands and variables. Learn about twiGIS.
 CAD tip # 7433:
CAD tip # 7433:
Question
A
AutoCAD 2011 (and the whole Autodesk 2011 family) introduces a new alignment (orientation) type for texts in complex linetypes.
In the .LIN linetype definitions with texts or symbols, it has been possible to use the "R" code for relative rotation of the text against the orientation of the line segment, or the "A" code for absolute orientation. The usually used values were only 0 and 90°.
AutoCAD 2011 now offers also another alignment code "U". This code ensures an "always readable" text, i.e. the upright orientation in all directions of the line segments.
Compare the display mode of the standard AutoCAD linetype GAS with the code R and with the new code U:
*GAS,Gas ----GAS----GAS----GAS----GAS----GAS----GAS-- A,12.7,-5.08,["GAS",STANDARD,S=2.54,U=0.0,X=-2.54,Y=-1.27],-6.35

You can use the utility CADstudio LTfly (see Download) for an automatic definition of a linetype with an embedded text. This tool automatically uses the U-code for AutoCAD 2011.
ACAD2011LT2011ADT2011Civil2011
29.6.2010
34723×
![CAD Forum - tips, tricks, discussion and utilities for AutoCAD, Inventor, Revit and other Autodesk products [www.cadforum.cz] CAD Forum - tips, tricks, discussion and utilities for AutoCAD, Inventor, Revit and other Autodesk products [www.cadforum.cz]](../common/arkance_186.png)


