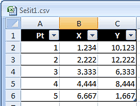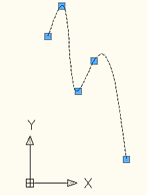 CAD tip # 6606:
CAD tip # 6606:
Question
Scripts are text files with sequences of AutoCAD commands - the same as if they were typed in manually on the AutoCAD command line.
Let's say we have a simple Excel table with XY coordinates for a spline curve:

Open this .CSV file in notepad and add "SPLINE" as the first line (similarly, you can use PLINE e.g. to draw a graph). Make sure there are no surplus space characters anywhere. You should get something like:

Save the resulting file to something.scr. Now just drag and drop this SCR file into your AutoCAD drawing window (or use the SCRIPT command). AutoCAD will draw the spline - just finish the command execution with specifying the missing spline tangents (just press Enter twice). This is the resulting spline curve:

For more advanced import of coordinate geometry from Excel see XLS2Curve.
![CAD Forum - tips, tricks, discussion and utilities for AutoCAD, Inventor, Revit and other Autodesk products [www.cadforum.cz] CAD Forum - tips, tricks, discussion and utilities for AutoCAD, Inventor, Revit and other Autodesk products [www.cadforum.cz]](../common/arkance_186.png)


