The cloud application Autodesk Fusion 360 can be used not only for 3D modeling, sharing and cooperation but also as a useful online converter of 3D CAD file formats. You can convert (import/export) a whole range of CAD input and output file formats - from neutral exchange formats to specific application formats. The conversion is performed on cloud servers.
The process differs in older (with standalone "hub") and newer versions of Fusion360.
In newer versions (integrated "Data Panel") just use the panel to Upload the source CAD file into your project, open the converted model in the Fusion editor and use File > Export to export it to the desired target format.
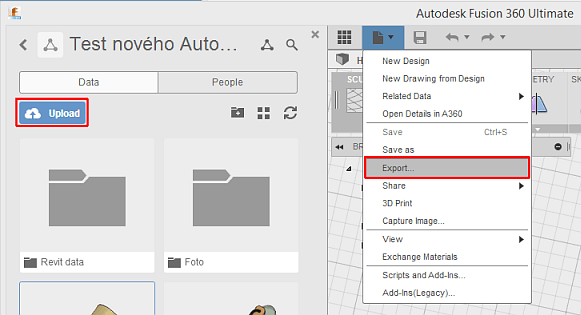
Or you can Upload from the web hub and then use extended export options available in the web hub (A360 Team), under the toolbox icon:
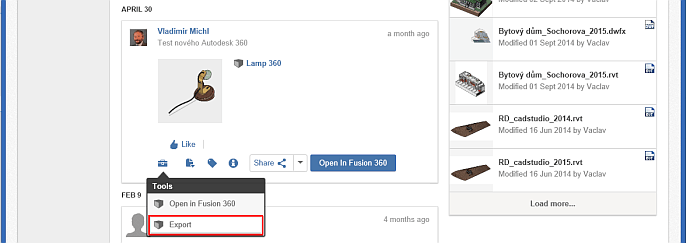
In older versions, conversions can be also executed directly from the Fusion 360 "hub" environment (without launching the 3D editor). Load the input file with the "Import" function. If you load an assembly (e.g. IAM), the option "Import an assembly" handles also loading and conversion of all individual parts of the 3D assembly model:
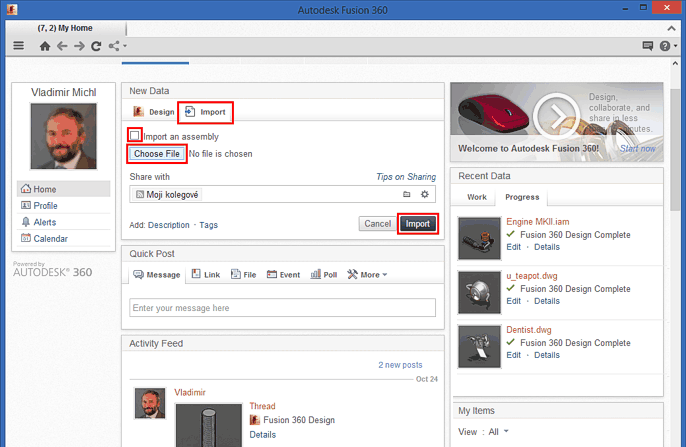
The loaded (or any other) 3D model can be exported (written) to another format using the "Export" function. You can find it in the the "Design" panel of the respective model:
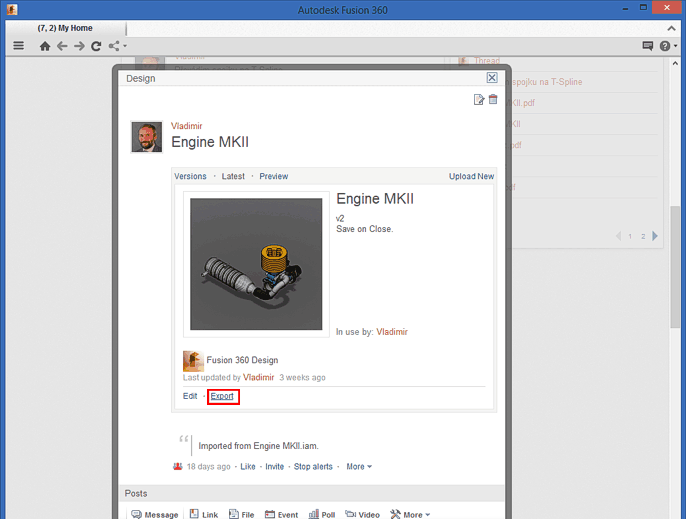
Choose the requested format from the list of output formats (see below for an overview):
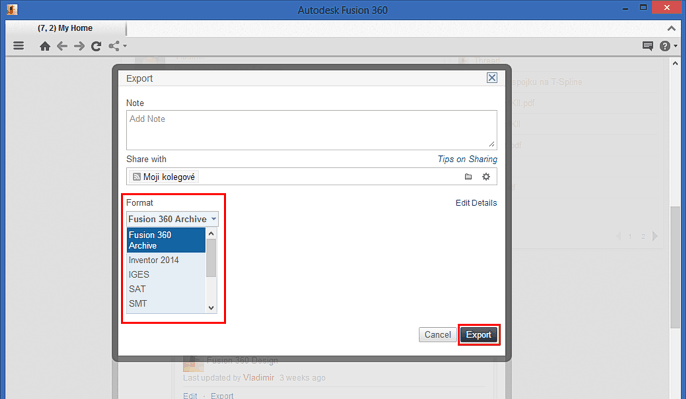
The hub panel informs you about the performed export (conversion):
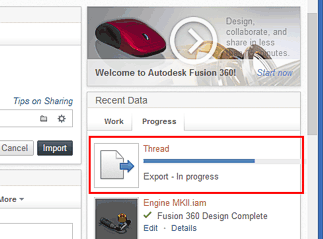
After the export is completed, the model and its translation report will appear in the activity feed and in the list of recent documents:
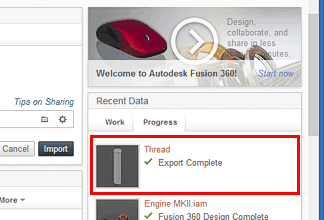
You can use the Activity Feed to download the converted model from the cloud storage Autodesk 360 as a local file (Download):
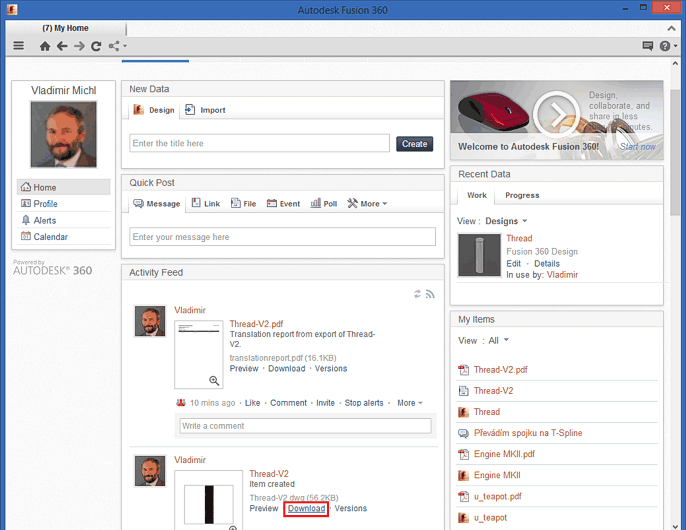
Newer versions of A360 can export only F3D (Fusion360) models into these formats:
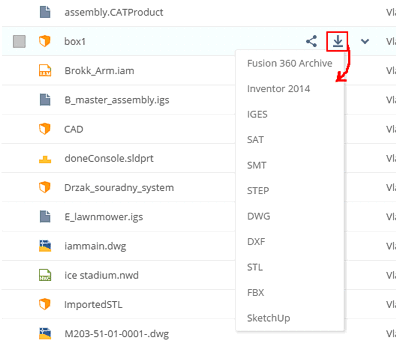
You can also export from the viewer:
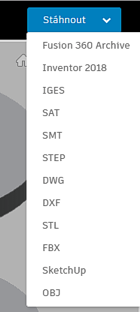
Overview of supported formats in Fusion360 (as of 7/2019):
| Import | -> | Export |
|---|
Parts:
- Autodesk Inventor (.ipt)
- Autodesk Fusion360 (.f3d)
- Autodesk Sim360 (.sim, .sim360)
- Autodesk Alias (.wire)
- AutoCAD DWG (.dwg)
- Catia V5 (.CATPart)
- DXF (.dxf)
- IGES (.igs, .iges)
- NX (.prt)
- Parasolid (.x_b, .x_t)
- Pro/Engineer Granite (.g)
- Pro/Engineer Neutral (.neu)
- Pro/Engineer and Creo Parametric (.prt)
- Rhino (.3dm)
- SAT/SMT - ACIS (.sat, .smt, .sab, .smb)
- STEP (.stp, .step)
- Solidworks (.prt, .sldprt)
- STL (.stl)
Assemblies:
- Autodesk Inventor (.iam)
- Catia V5 (.CATProduct)
- NX (.prt)
- Pro/Engineer Granite (.g)
- Pro/Engineer Neutral (.neu)
- Pro/Engineer and Creo Parametric (.asm)
- Solidworks (.sldasm)
|
-> |
CAD models:
- Fusion 360 Archive (.f3d)
- Inventor 2018 (.ipt)
- IGES (.igs)
- SAT/SMT - ACIS (.sat, .smt)
- STEP (.stp)
- AutoCAD DWG 2013/2014, 2018 (.dwg)
- AutoCAD DXF (.dxf)
- STL (.stl)
- FBX (.fbx)
- SketchUp (.skp)
- OBJ (.obj)
|
In this way - without installing any CAD application - you can use Fusion 360 to convert CAD files e.g. from STL to DWG, from IPT to STL, from STEP to IGES, etc.
An overview of conversion options for CAD formats in Fusion 360 can be also found on the page format conversions.
The application Autodesk Fusion 360 is free for non-commercial use, you need license rental for any commercial usage (since Dec 2013). See fusion360.autodesk.com
 CAD tip # 9528:
CAD tip # 9528:









![CAD Forum - tips, tricks, discussion and utilities for AutoCAD, Inventor, Revit and other Autodesk products [www.cadforum.cz] CAD Forum - tips, tricks, discussion and utilities for AutoCAD, Inventor, Revit and other Autodesk products [www.cadforum.cz]](../common/arkance_186.png)


